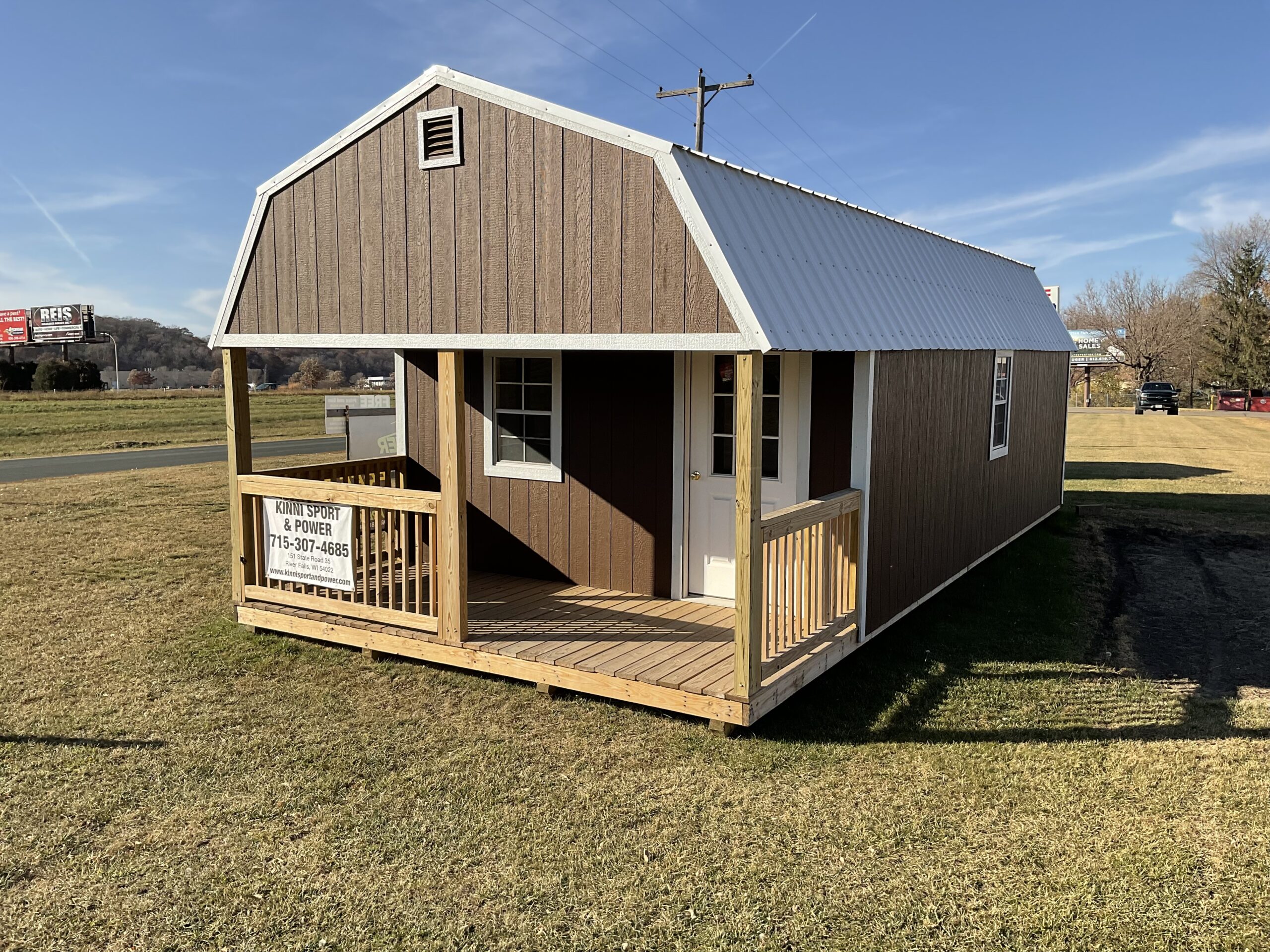14×32 Lofted Barn Cabin
14X32 Lofted Barn Cabin
Barn Style Roof with 6’6″ height under loft
One (1) 36″x78″ 9-Lite door
Three (3) 2’x3′ windows
2″x6″ pressure-treated floor joists spaced 16″ on center
5/8″ tongue-and-groove flooring
6′ deep porch full width of building
Urethane Siding [Metal Siding Available for additional cost]
Truss plates are used on ALL JOINTS for maximum stability
50-year warranty on siding
30-year Metal roof
$12,956.00
$6073 Down *
$489.85 @ 60 Months ** $539.83 @ 48 Months $599.81 @ 36 Months
Taxes Are Not Included in Prices & Payments
* Security Deposit
** 60 Month includes $10 RTO Assurance Plan Coverage
- Please Contact your Dealer for Details -

